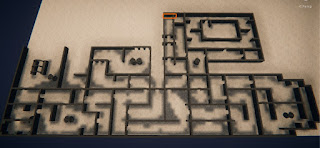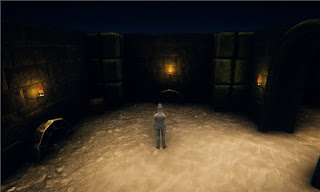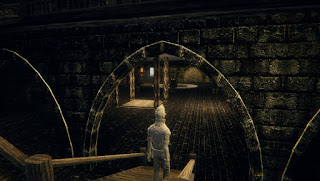Greetings. It's been a while since my last post, so here we go. I wanted to do a maze type dungeon, and this is what I came up with. Firstly, there are no procedural generators involved, at all. I made this wall by wall. I also did not draw up a maze design to follow. I did it all on the fly, in my head. It is broken into 4 separate sections. It all started with a basic room in one corner on a terrain painted with a desert texture. I started expanding it in one direction to get a proper width.
From there it was just painstaking placements of wall and archway sections to grow the build. As mentioned above, it was all done on the fly with no template. Just my brain and game flow, as well as some great music in the background. After a day of placing, the final configuration was done. The 10 pics below are various shot of the workflow and design process. After the structure was done, the lighting was started. I think there are close to 380 torches, and a few braziers and fire pits. In the first picture below, you can see the orange highlighted section of the wall size I used to make all of this.
I posted a few pics on the internet and got a reply from a viewer. They mentioned that the floor was not very appealing. I intended it to be a desert dungeon, where sand is everywhere. I did decide to modify the flooring, and began painting in a block floor texture in places to break up the continuous single texture. So along with the dirt texture on less traveled places in the maze, I added in the block floor to further contrast with the maze/dungeon theme. I also added in a few hundred sewer vents for effect. As this is not a dynamic game environment at this time, I decided not to add the fog/gas particle effects from the vents, but the possibility still exists.
As also mentioned, the maze is broken into 4 different sections in which 4 or 5 'bosses' or events can occur. So in the following pics, there are a few props added in, such as barrels, pottery, carts, and such for environmental visibility. Throughout the maze, in many corners, I also placed cobwebs for effect, as well as putting larger webs across some doorways also for visual effect. I checked the game in Play mode in 3rd person to get a feel for the environment and check for glitches or wall/corner gaps.
After finding very few imperfections, I felt it was essentially game ready. It was designed to either be 3rd person, 1st person, or Top Down. Although there continues to be room for improvement and additions, for the most part is complete. So below are a few closing shots of the 'finished' project.
I hope you enjoyed the mazing process. It was something I wanted to do for a while and finally did it. While I have nothing against procedural dungeons, I wanted to make one completely by hand with a small handful of assets. Procedural worlds can be very complex and the time factor in creating using these engines is great. I just enjoy the satisfaction of creating by hand and putting my own personal touches into it.











































































