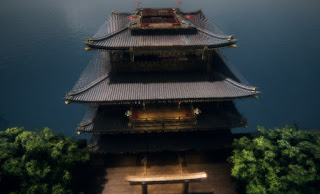Hello, and thanks for taking time from your day. Earlier today I was going through some screenshots of other projects I had done, and came across this one. It was designed with a vacation island in mind. I wanted the paths and gardens to look lush and beautiful. I also wanted the streams and ponds to look natural and refreshing. There are lots of angles that play on the light/shadow theme of the garden isle. This first set of shots are of the garden path and Tranquility pond. The first and last pics show different bridges as the first one had no colliders, therefore unusable. The plants and trees are all individually placed, and the pond was made piece by piece too. The rocks, plants, Koi, and accents are all individually placed as well.
After this pleasant scenery/pond was done, I moved on to the Sun pavilion, where the structure was built by hand also. I wanted it to be a relaxing walk from one destination to another, so foliage and water plants were placed along the shore to enhance the view. All of the trees are individually placed also. I tried to use the ones that naturally belong in this environment which is why there is so much color. I thought it would be a nice touch to have a fountain so I added it for the Zen and purpose. Here are the shots of the Pavilion area.
In its' simplicity, I attempted to bring a natural flow of space with a splash of color. The design of the space is for meditation and contemplation, using the natural sound of water and nature. There is a large shaded area behind the pavilion as a place to rest from the sun, where it would be cooler with a hint of sound from the fountain. The exterior of the pavilion is lined with many flowers and landscaping to bring in the natural beauty of the location.
Once this was finished, I moved on to the actual Temple on the island. The Temple is on the bottom floor, situated on a platform so it is mostly surrounded by the calming sound of small waves licking up on the stone base. All of the lighting and accessories are all placed methodically within the Temple room.
At this point, the exterior is mostly done, so I moved inside to begin completing the inside details. As you can see, there is also a top balcony. It isn't usual for something like this to be, but I though it would be a nice change while adding a safe open area to relax and enjoy the view, while have no worries about privacy or safety. I also decided not to use stairs in this structure. Instead, since it is an enchanted place, I would implement the use of teleport areas. The 2nd floor is also the Royal Chambers for the Princess to spend here evenings in. It also has a balcony overlooking the island from the safety of her chambers.
Below are 3 shots of the completed first floor, and below that are shots of the completed Royal Chambers. It also has a center view for overlooking the Temple floor.
Upon completion of the 2nd floor, an additional smaller floor was created as a 'day' area as well, with an open roof for fresh air and sunlight. The center picture is an earlier shot, as that center opening has been framed in with ventilated panels to allow the wind but reduce the light.
I hope you could enjoy another of my creations. I enjoy the act of creating them, as well as the things I think about when I'm working on it.
Presently, I am working on a massive project called Utopius, which is an incorporation of many races/cultures known in many MMORPG games. So far there are 9 different sectors in the giant walled city, with well over 150 screenshots. That may be my next post. Until then, have a great day and keep imagining things! You never know which ones will come true 😀













































No comments:
Post a Comment